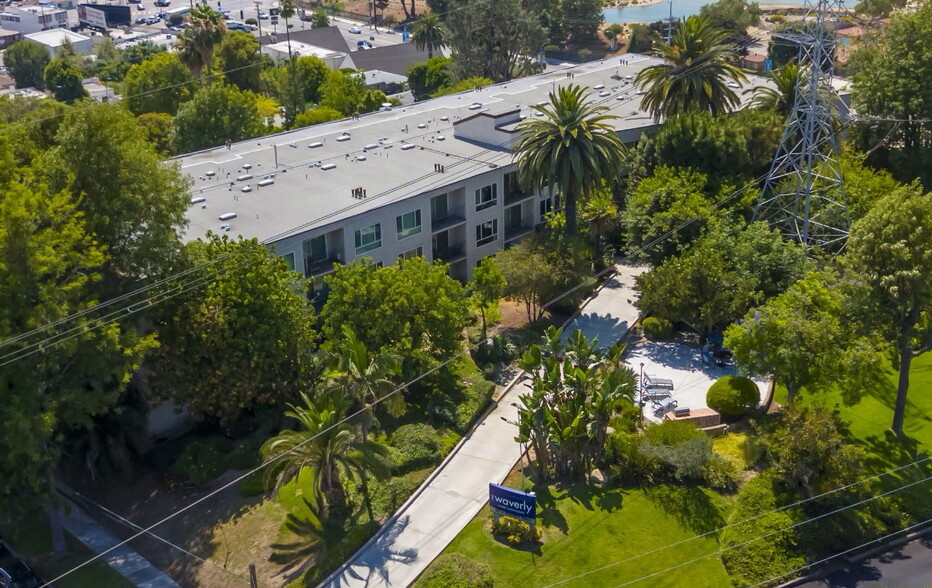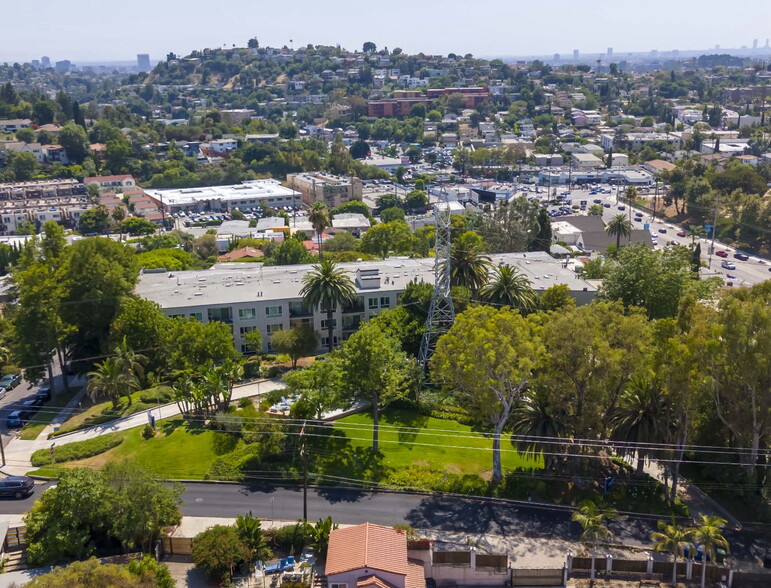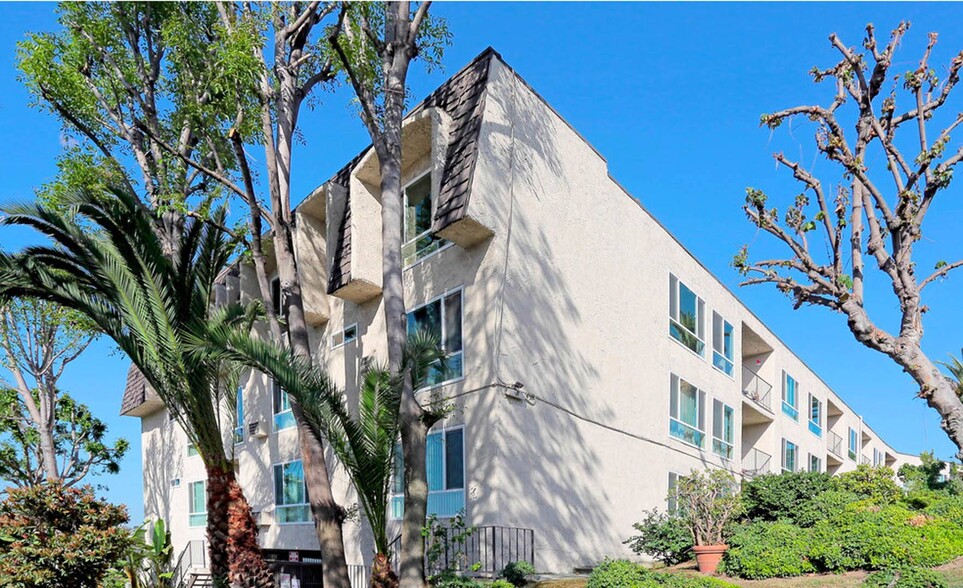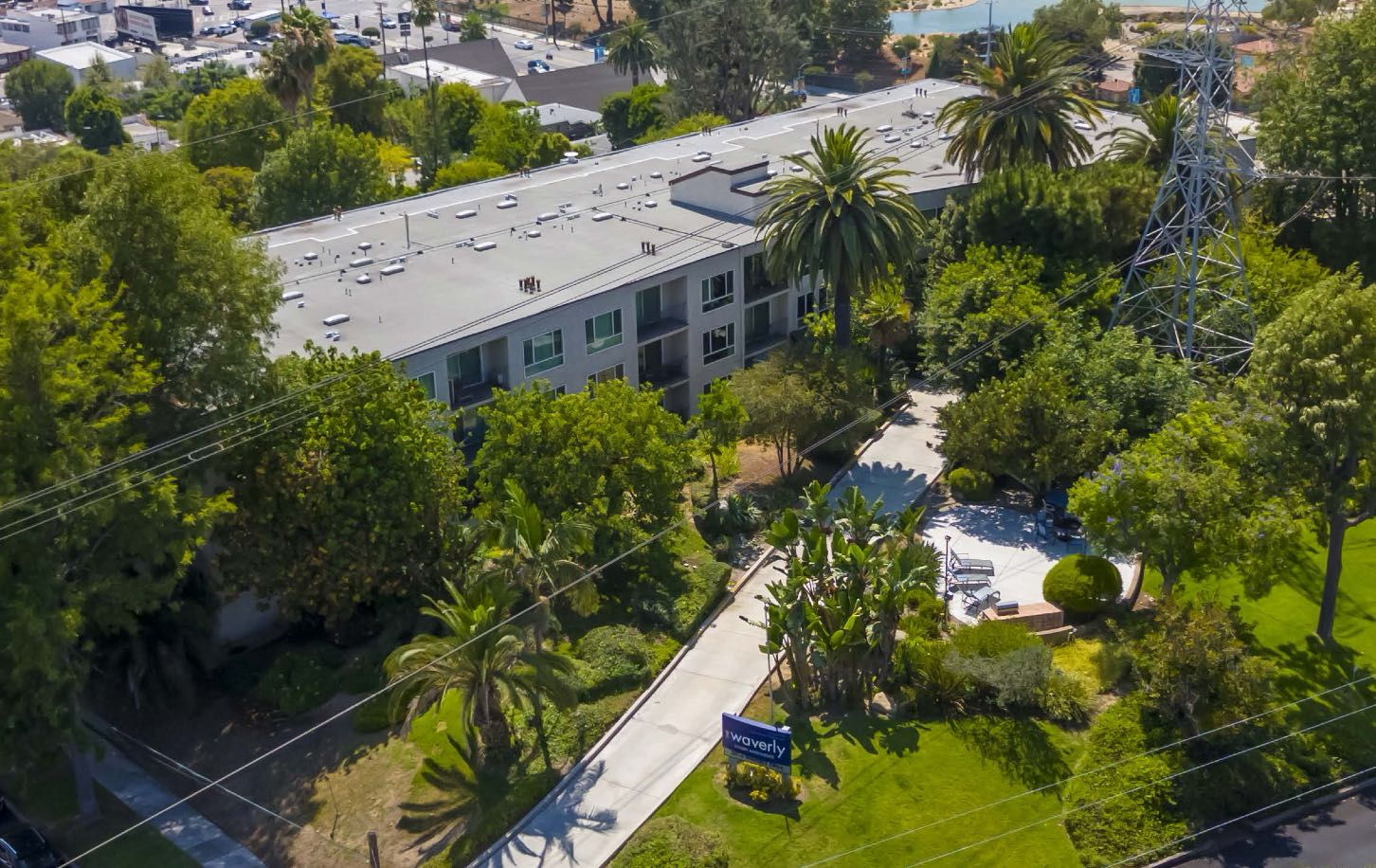thank you

Your email has been sent.

7.35% CASH ON CASH! 3.44% I/O DEBT! 3016 Waverly Dr 45 Unit Apartment Building $15,950,000 ($354,444/Unit) 5.49% Cap Rate Los Angeles, CA 90039




INVESTMENT HIGHLIGHTS
- 3.44% I/O ASSUMABLE DEBT UNTIL 2029! 7.35% CASH ON CASH!
- Rare sizable property in Silverlake
- Fully parked, elevator, BBQ area, laundry facilities and sundeck
- Luxury turnkey asset with significant remaining upside
- Fantastic unit mix featuring spacious floorplans
EXECUTIVE SUMMARY
ASSUMABLE 3.44% I/O DEBT UNTIL 2029! 7.35% CASH-ON-CASH RETURN! Rob Renshaw and Jonathan Taksa of Taksa Investment Group, part of RE/MAX Commercial & Investment Realty, are pleased to present the Waverly at Silver Lake. Perched atop a promontory at the crossroads of the red-hot Silverlake, Los Feliz and Atwater Village neighborhoods on LA’s eastside, this 45-unit luxury apartment community represents a rare and unique acquisition opportunity.
Constructed in 1973 and composed of spacious efficiency, studio, 1, and 2-bedroom layouts, the Waverly at Silver Lake offers tenants a wide range of living options in a diverse urban setting. The 45 units are spread across 45,378 gross square feet. Total land area is just over one acre zoned RD1.5. Many units have sweeping views in multiple directions. The property features upscale amenities such as an elevator service, a furnished sundeck and picnic area, laundry facilities and secured, gated parking for 58 vehicles. Many of the units have been highly upgraded with quartz countertops, modern flooring, new appliances and new fixtures. Select units also feature skylights and balconies or patios.
The Waverly is nestled in a quiet residential neighborhood, yet it is less than a 10-minute walk from some of the area’s trendiest shops and restaurants along Rowena Avenue. A quick stroll or drive along Hyperion will land tenants in Atwater Village which is home to several notable restaurants including Michelin-starred Morihiro Sushi.
For the astute investor seeking a sizable, professionally-managed, luxury turnkey property with significant remaining upside potential, The Waverly provides strong in-place income with fantastic long-term growth potential.
Constructed in 1973 and composed of spacious efficiency, studio, 1, and 2-bedroom layouts, the Waverly at Silver Lake offers tenants a wide range of living options in a diverse urban setting. The 45 units are spread across 45,378 gross square feet. Total land area is just over one acre zoned RD1.5. Many units have sweeping views in multiple directions. The property features upscale amenities such as an elevator service, a furnished sundeck and picnic area, laundry facilities and secured, gated parking for 58 vehicles. Many of the units have been highly upgraded with quartz countertops, modern flooring, new appliances and new fixtures. Select units also feature skylights and balconies or patios.
The Waverly is nestled in a quiet residential neighborhood, yet it is less than a 10-minute walk from some of the area’s trendiest shops and restaurants along Rowena Avenue. A quick stroll or drive along Hyperion will land tenants in Atwater Village which is home to several notable restaurants including Michelin-starred Morihiro Sushi.
For the astute investor seeking a sizable, professionally-managed, luxury turnkey property with significant remaining upside potential, The Waverly provides strong in-place income with fantastic long-term growth potential.
FINANCIAL SUMMARY (ACTUAL - 2024) |
ANNUAL | ANNUAL PER SF |
|---|---|---|
| Gross Rental Income |
$1,322,033

|
$29.13

|
| Other Income |
$84,726

|
$1.87

|
| Vacancy Loss |
$39,661

|
$0.87

|
| Effective Gross Income |
$1,367,098

|
$30.13

|
| Taxes |
$191,304

|
$4.22

|
| Operating Expenses |
$300,638

|
$6.63

|
| Total Expenses |
$491,942

|
$10.84

|
| Net Operating Income |
$875,156

|
$19.29

|
FINANCIAL SUMMARY (ACTUAL - 2024)
| Gross Rental Income | |
|---|---|
| Annual | $1,322,033 |
| Annual Per SF | $29.13 |
| Other Income | |
|---|---|
| Annual | $84,726 |
| Annual Per SF | $1.87 |
| Vacancy Loss | |
|---|---|
| Annual | $39,661 |
| Annual Per SF | $0.87 |
| Effective Gross Income | |
|---|---|
| Annual | $1,367,098 |
| Annual Per SF | $30.13 |
| Taxes | |
|---|---|
| Annual | $191,304 |
| Annual Per SF | $4.22 |
| Operating Expenses | |
|---|---|
| Annual | $300,638 |
| Annual Per SF | $6.63 |
| Total Expenses | |
|---|---|
| Annual | $491,942 |
| Annual Per SF | $10.84 |
| Net Operating Income | |
|---|---|
| Annual | $875,156 |
| Annual Per SF | $19.29 |
PROPERTY FACTS
| Price | $15,950,000 | Apartment Style | Low-Rise |
| Price Per Unit | $354,444 | Building Class | C |
| Sale Type | Investment | Lot Size | 1.01 AC |
| Cap Rate | 5.49% | Building Size | 45,378 SF |
| Gross Rent Multiplier | 11.34 | Average Occupancy | 98% |
| No. Units | 45 | No. Stories | 3 |
| Property Type | Multifamily | Year Built | 1973 |
| Property Subtype | Apartment | Parking Ratio | 1.28/1,000 SF |
| Zoning | LARD1.5 | ||
| Price | $15,950,000 |
| Price Per Unit | $354,444 |
| Sale Type | Investment |
| Cap Rate | 5.49% |
| Gross Rent Multiplier | 11.34 |
| No. Units | 45 |
| Property Type | Multifamily |
| Property Subtype | Apartment |
| Apartment Style | Low-Rise |
| Building Class | C |
| Lot Size | 1.01 AC |
| Building Size | 45,378 SF |
| Average Occupancy | 98% |
| No. Stories | 3 |
| Year Built | 1973 |
| Parking Ratio | 1.28/1,000 SF |
| Zoning | LARD1.5 |
AMENITIES
UNIT AMENITIES
- Air Conditioning
- Balcony
- Cable Ready
- Dishwasher
- Disposal
- Fireplace
- Microwave
- Storage Space
- Heating
- Eat-in Kitchen
- Kitchen
- High Speed Internet Access
- Range
- Views
- Walk-In Closets
- Wheelchair Accessible (Rooms)
SITE AMENITIES
- Courtyard
- Laundry Facilities
- Picnic Area
- Property Manager on Site
- Gated
- Grill
- Elevator
UNIT MIX INFORMATION
| DESCRIPTION | NO. UNITS | AVG. RENT/MO | SF |
|---|---|---|---|
| 2+2 | 12 | - | 1,275 |
| 1+1 | 23 | - | 907 |
| Studios | 10 | - | 350 - 600 |
1 of 1
Walk Score®
Very Walkable (87)
Bike Score®
Very Bikeable (71)
PROPERTY TAXES
| Parcel Number | 5434-026-027 | Total Assessment | $2,079,776 (2025) |
| Land Assessment | $479,020 (2025) | Annual Taxes | $191,304 ($4.22/SF) |
| Improvements Assessment | $1,600,756 (2025) | Tax Year | 2024 |
PROPERTY TAXES
Parcel Number
5434-026-027
Land Assessment
$479,020 (2025)
Improvements Assessment
$1,600,756 (2025)
Total Assessment
$2,079,776 (2025)
Annual Taxes
$191,304 ($4.22/SF)
Tax Year
2024
1 of 48
VIDEOS
3D TOUR
PHOTOS
STREET VIEW
STREET
MAP
1 of 1
Presented by

7.35% CASH ON CASH! 3.44% I/O DEBT! | 3016 Waverly Dr
Hmm, there seems to have been an error sending your message. Please try again.
Thanks! Your message was sent.


